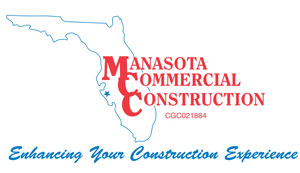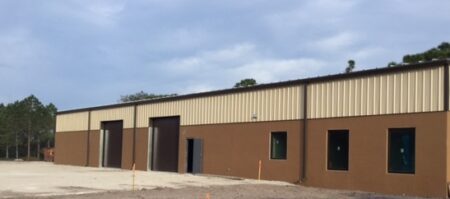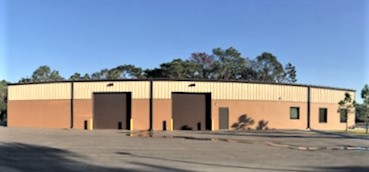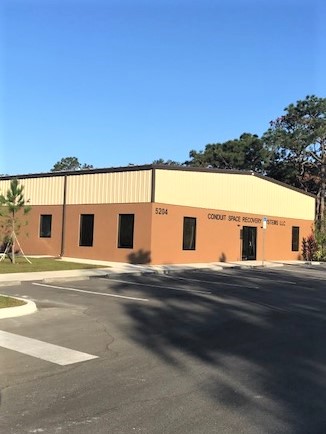Conduit Space Recovery-Manufacturing and Warehouse.
7,500sf pre-engineered Varco Pruden metal building for use as a manufacturing facility and warehouse with air conditioned office space. Split faced masonry external walls were used to provide an attractive exterior facade. Truck delivery area with insulated overhead doors required extended height requirements. The warehouse included epoxy floors, interior exposed duct work and LED lighting that reduced the number of fixtures & increased light. Manasota Commercial Construction is the General Contractor responsible for the building and site improvements
7,500sf pre-engineered Varco Pruden metal building for use as a manufacturing facility and warehouse with air conditioned office space. Split faced masonry external walls were used to provide an attractive exterior facade. Truck delivery area with insulated overhead doors required extended height requirements. The warehouse included epoxy floors, interior exposed duct work and LED lighting that reduced the number of fixtures & increased light. Manasota Commercial Construction is the General Contractor responsible for the building and site improvements



