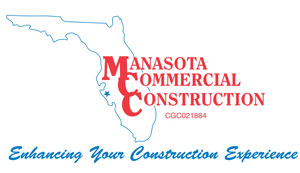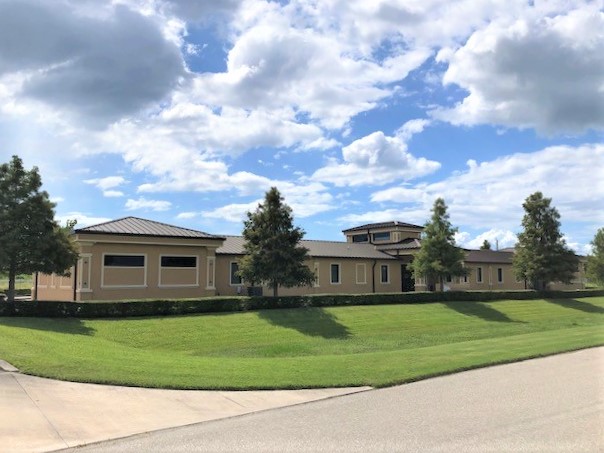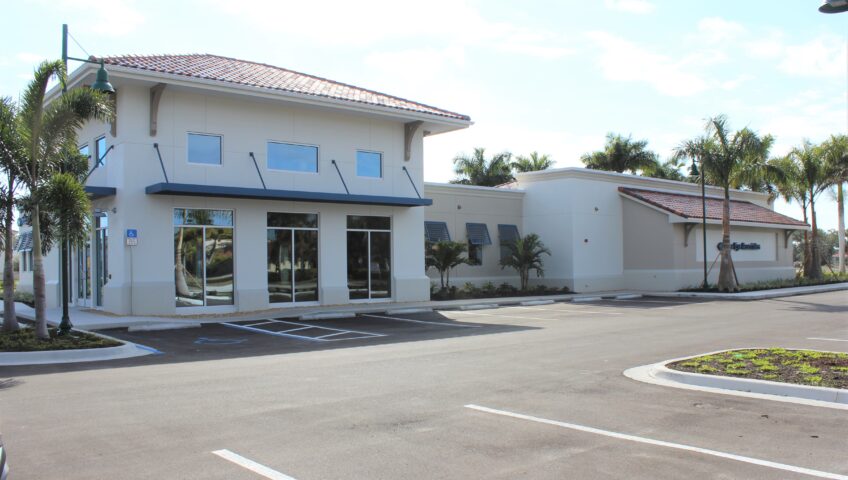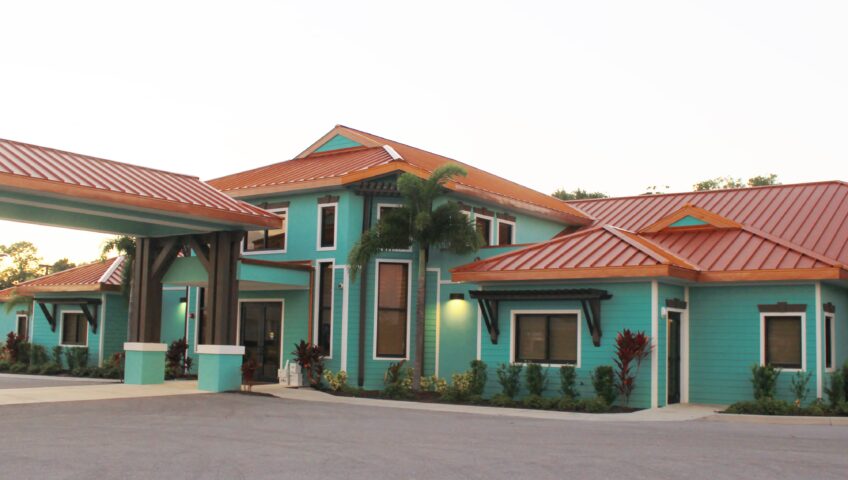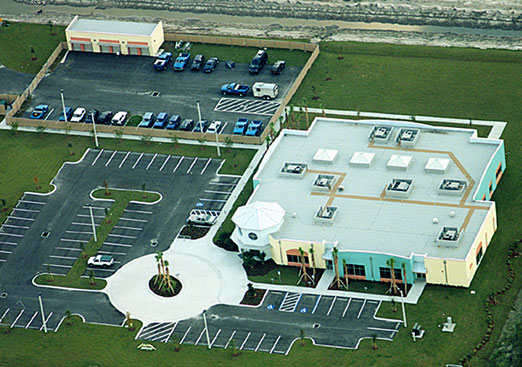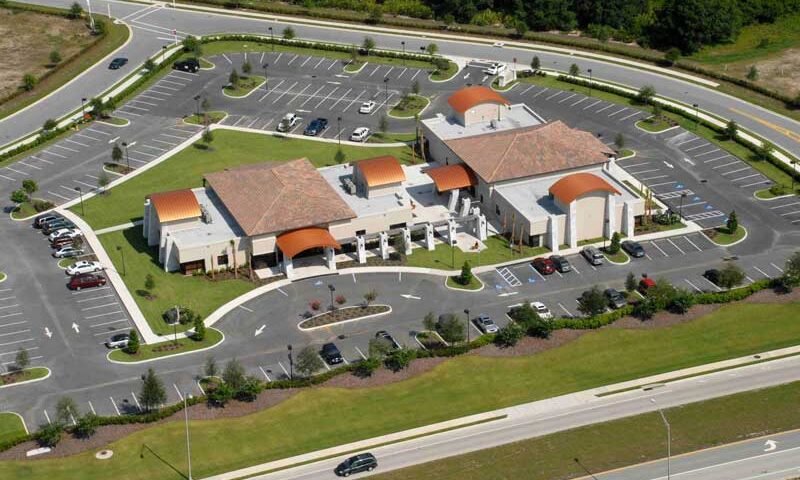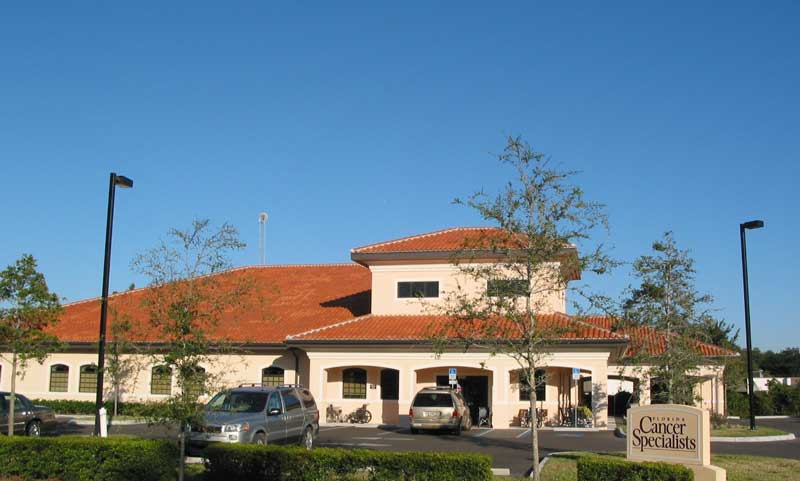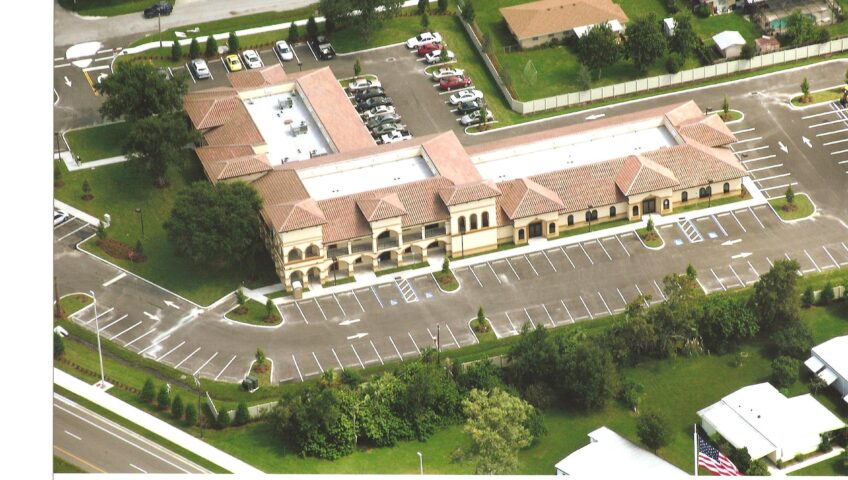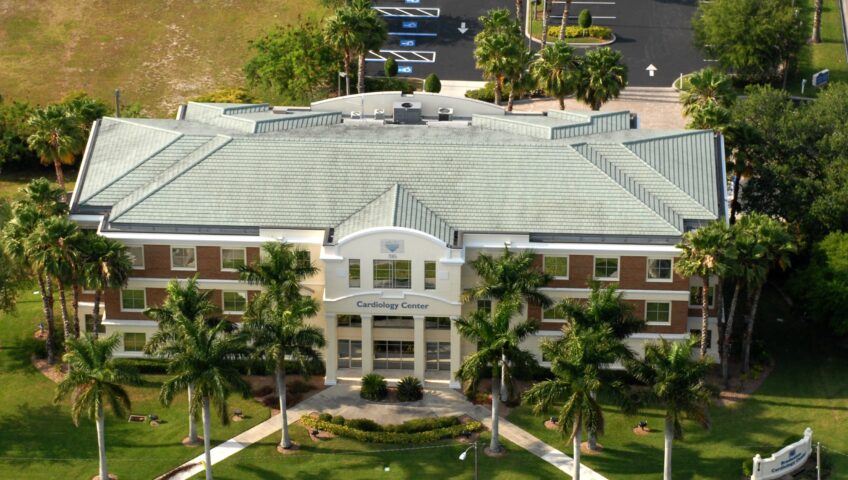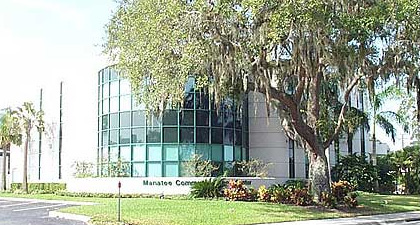The Maverick Applied Science facility was designed and constructed to incorporate high strength structural integrity with energy efficiency. The desire of the client was achieved through the use of Insulating Concrete Form(ICF) technology and open cell spray foam insulation. The combination of these technologies with standard materials resulted in a facility far exceeding the typical wind loads for hurricane standards and decreasing energy consumption by nearly fifty percent from their previous building in twice the space. With these technologies and standard finishes, the result was a high tech engineering and testing facility, meeting the clients operational needs in a modern and aesthetically pleasing appearance. The building consists of office space along with a testing facility in an attached warehouse on either end. The entry with clerestory windows lets in natural light. Manasota was the Construction Manager for this project and the site.
