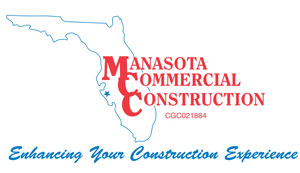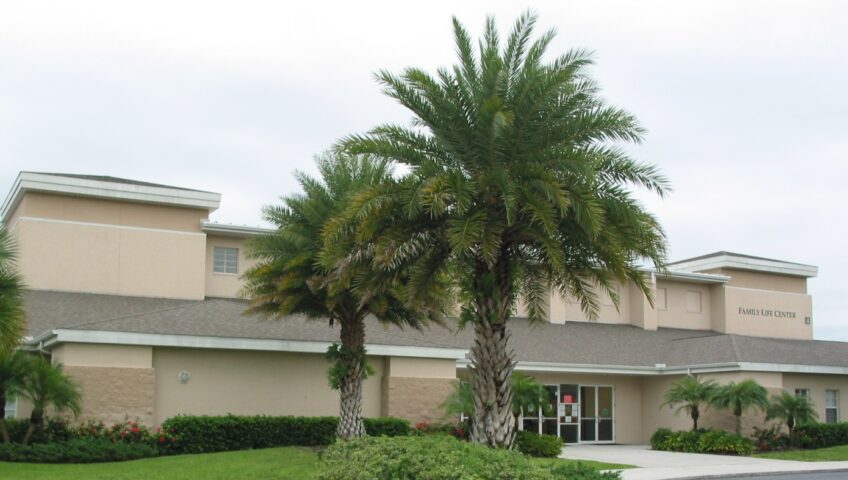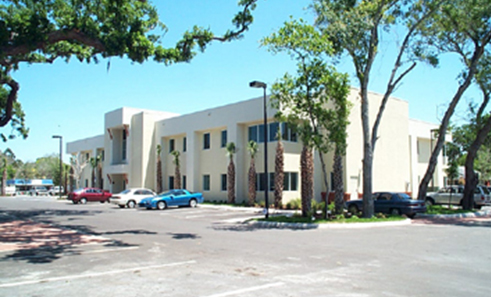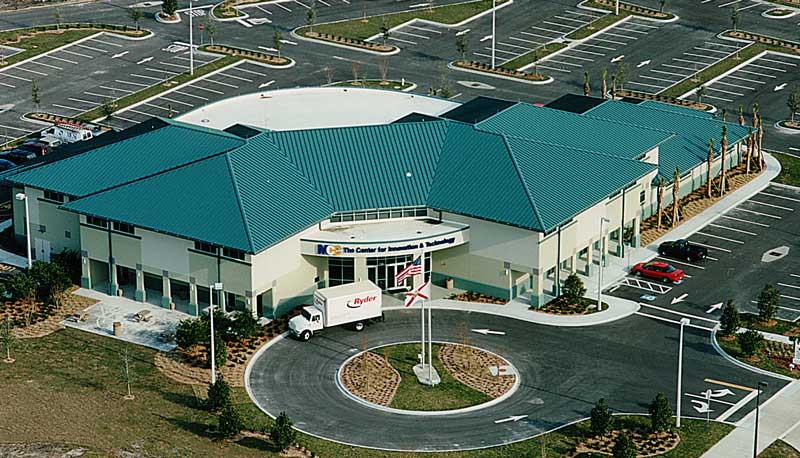54,500sf facility for use as a Church Family Life Center and Christian school. Hybrid structure of masonry structural steel, wood trusses & pre- engineered metal building system used to facilitate multiple use. Includes educational classroom wing, gymnasium, cafeteria & auxiliary meeting rooms. Administration building phase added later to house school clinic and admin. offices.
During this phased construction project, safety was of utmost concern with the existing church and school in session and on the same site. All schedules had to be coordinated with school administration and church office around classes and church activities. The Family Life Center was equipped with stage, theatrical lighting and sound system for the school and church use.
Manasota Commercial Construction was the Construction Manager responsible for the building and site. Direct purchase administration by Manasota produced significant tax savings.



