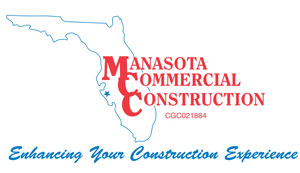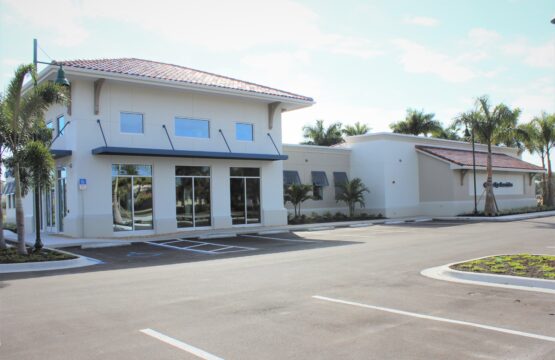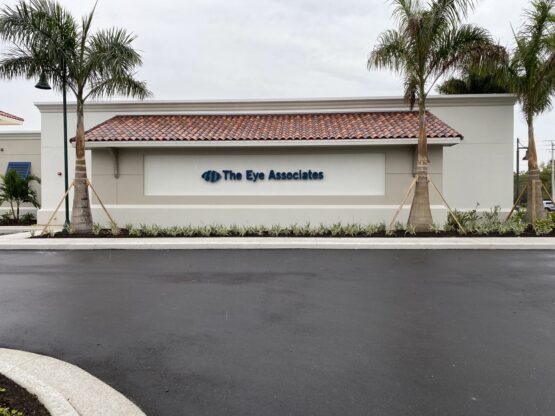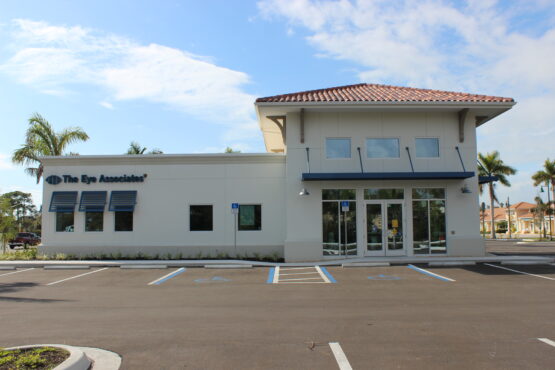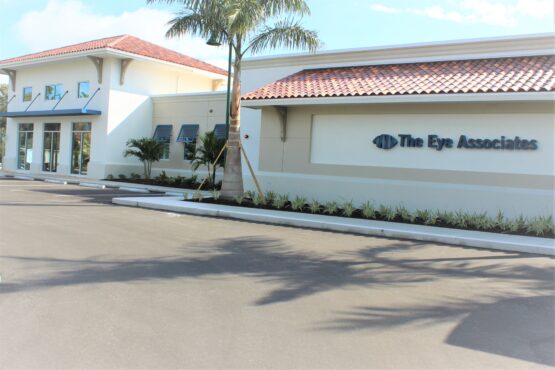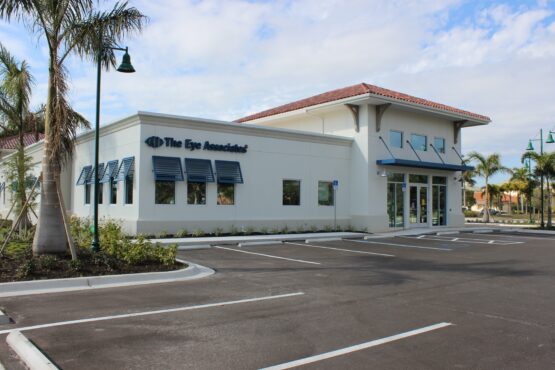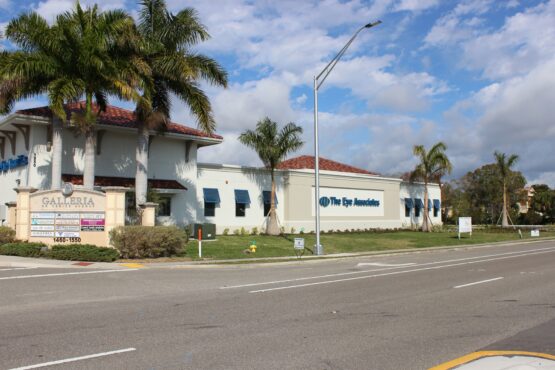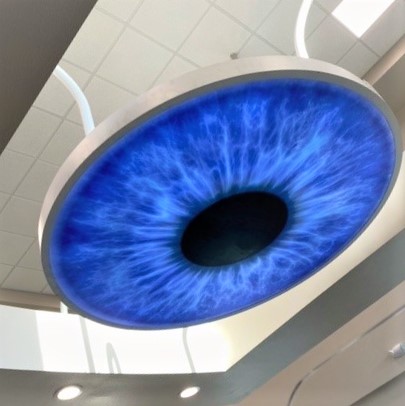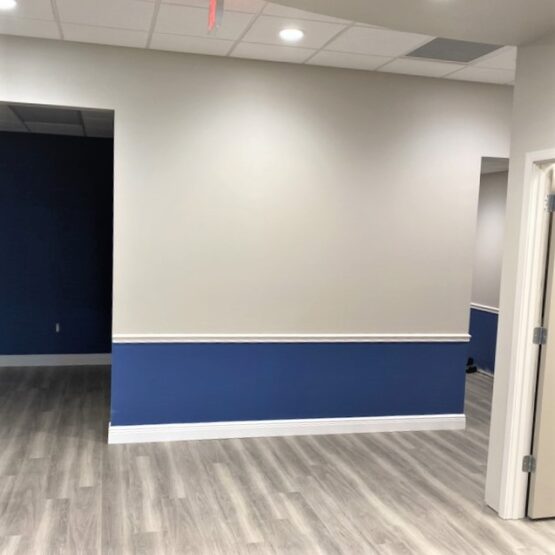Eye Associates Venice Office
This 9,980sf concrete & masonry Ophthalmology office was built with a structural steel roof featuring 2 towers with clerestory windows and a barrel tile roof to match the City of Venice Spanish architectural style. Interior construction required creating dark exam rooms by blacking out windows that were necessary to keep for the building’s exterior symmetry. The interior lobby includes a glass storefront and a hanging eye over the reception desk. All site work, parking and site lighting completed by Manasota the Construction Manager on this project.
